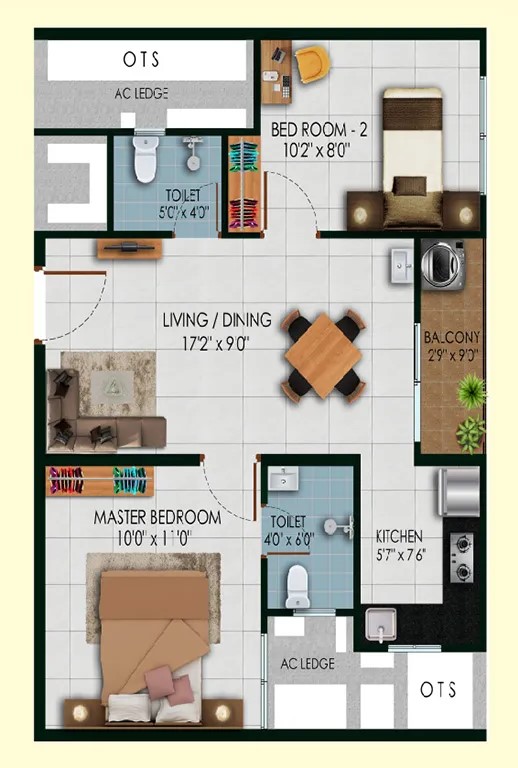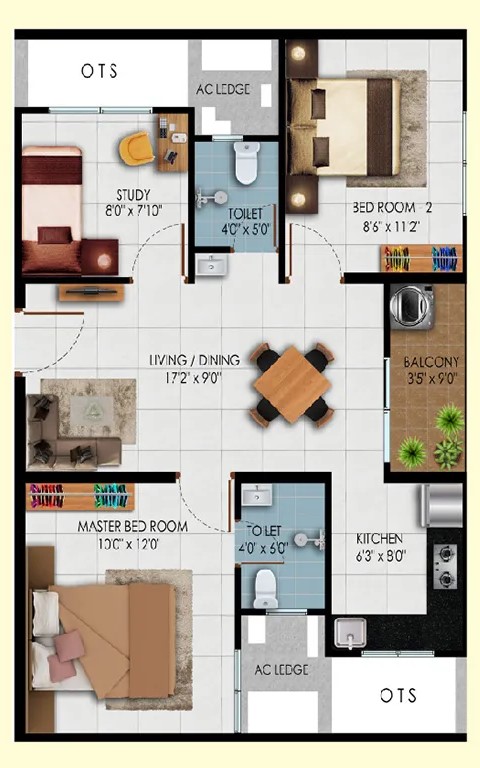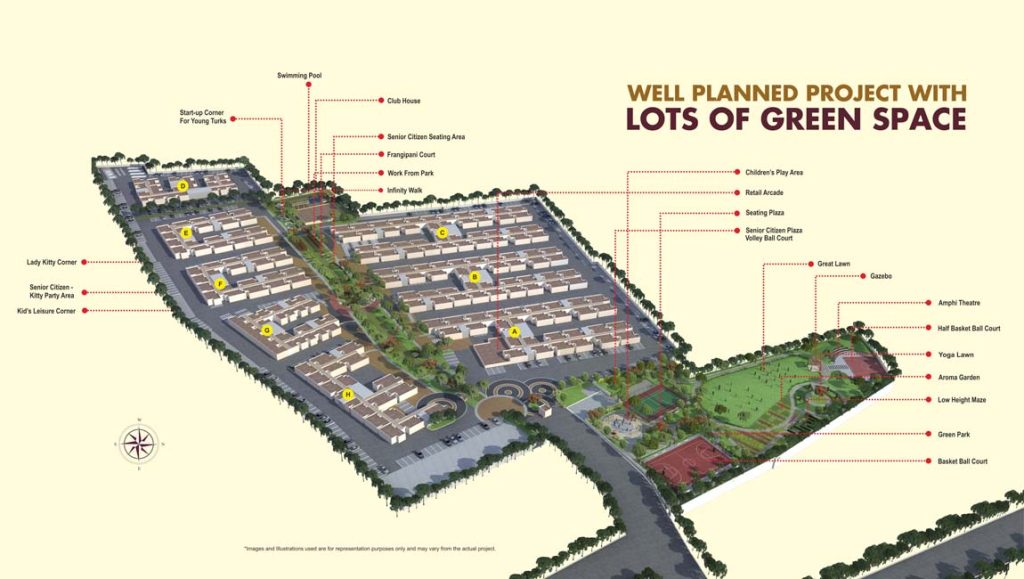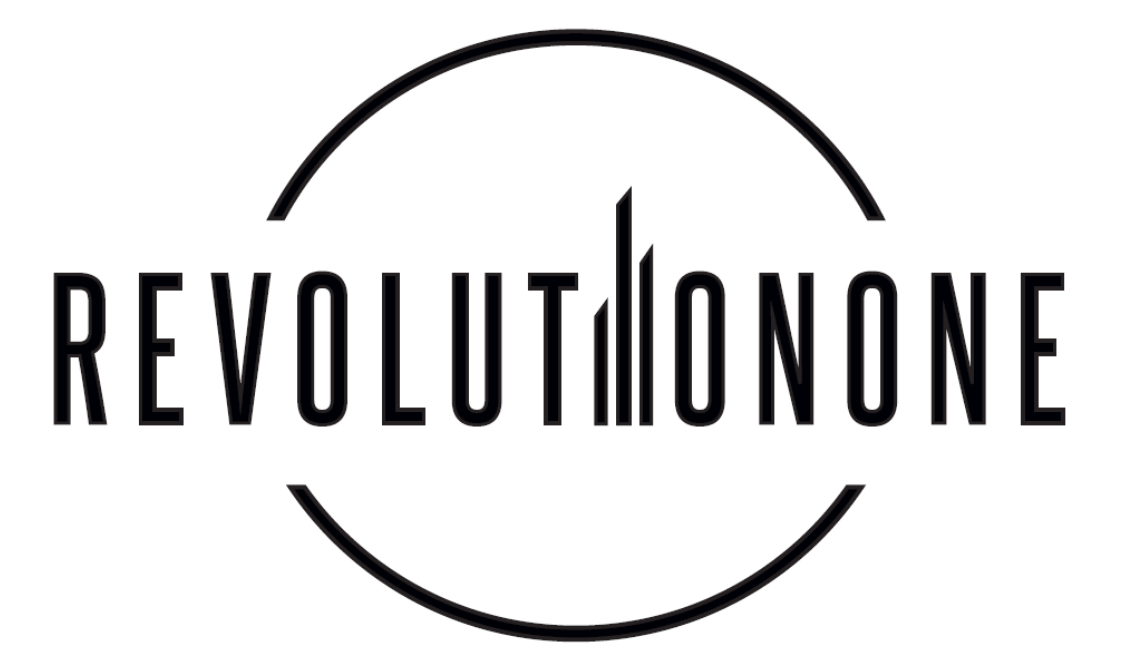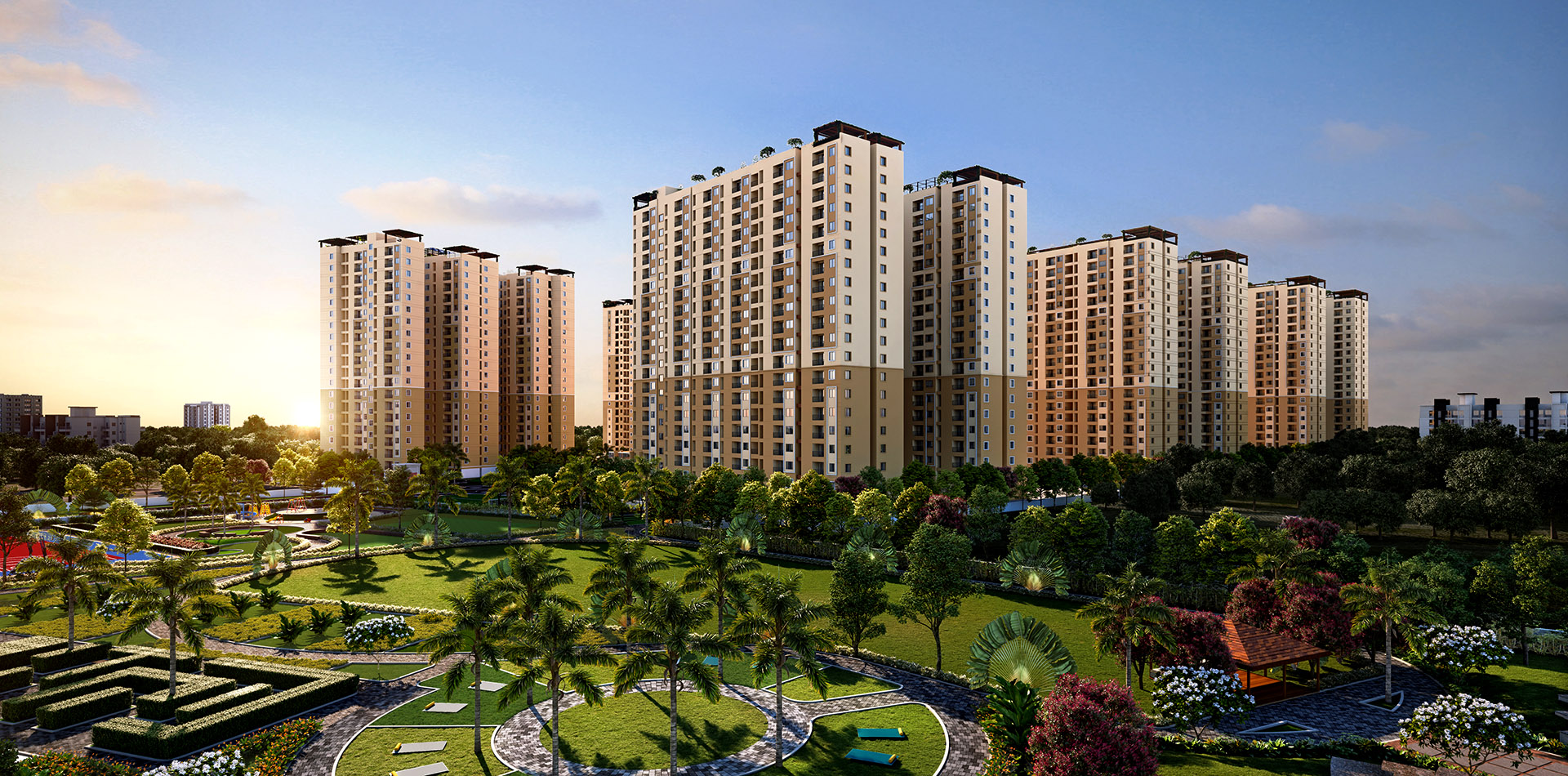Urbanrise Revolution One
Floor Plans
Floor Plans
Explore thoughtfully designed 1, 2, and 3 BHK apartments at Urbanrise Revolution One, Padur. Each floor plan is crafted to maximise space, natural light, and ventilation, ensuring comfort and functionality. Whether you need a cosy 1 BHK or a spacious 3 BHK, find the perfect layout that fits your lifestyle and needs.
- Studio Apartments (361 sq.ft.)
- 1BHK Apartments (525 sq.ft.)
- 2BHK Apartments (636 sq.ft.)
- 3BHK Apartments (892 sq.ft.)
Master Plan
Step into a world of harmony and convenience with the meticulously designed master plan of Urbanrise Revolution One. Spread across 12.9 acres, the community features residential towers, a 3.5-acre landscaped garden, a luxury clubhouse, and dedicated leisure zones. Every detail is designed to create a balanced lifestyle with privacy, security, and connectivity.
Features in the Master Plan:
- Residential zones with modern apartments
- 3.5-acre garden with jogging and walking tracks
- Clubhouse, swimming pool, and indoor game courts
- Safe and child-friendly play areas
- Ample parking and 24/7 security
